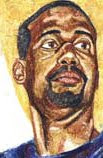BRIEF:
Following the Visual Dialogue induction project, you will be given a noun to combine with the adjective you previously worked with. Using this word combination you are to design a 3D and graphic indoor installation within the front window area of a purpose built visitor information centre located in Cubbitt Square as part of the planned London’s King’s Cross 2011 redevelopment programme.
Cubbitt Square will be a contemporary 'hard' landscaped open space with outdoor markets, public art and performance. Nearby you’ll also find Coal Drops with shops, restaurants, bars, galleries, visitor and music venues as well as the new building for the University of the Arts Central St Martin’s College of Art and Design
This part of London is therefore soon to become a vibrant art and design community and your installation should reflect this position.
The installation will change every few months so that the idea remains fresh. It shouldn’t be a literal reproduction of the definitions of the words but a visual exploration of their attributes and meanings to investigate 2D & 3D visual communication and awaken emotional experiences.
The venue intends to initially select 3 different designs to be on show at different times throughout the year. You are pitching for one of the 3 contracts.
You will choose a designer/design consultancy from the list below and assume you are working for that company. Your design however shouldn’t be a straight copy of their work but show how it inspired and influenced your project.
Droog, Graphic Thought Facility, FAT, Ron Arad, Casson Man, Ben Kelly, Javier Mariscal, Shin & Tomoko Azumi, Johnathan Barnbrook, Marcel Breuer, Matali Crasset, Industrial Facility, Ross Lovegrove, Luigi Colani, Thomas Heatherwick, Timorous beasties, Tom Dixon, Marti Guixe, Future Systems, Ronan & Erwan Bourroullec, Phillip Starck, Why Not Associates, Studio Myerscough.
The management of the venue has provided scale drawings of the site location for you to use in your project. The installation needs to be contained and you will need to consider health and safety issues in your design.
Your design should fit within the perimeter and depth of the window area and should include side walls, floor and ceiling treatment. You should consider the corridor back wall and floor area in your design although you cannot use the floor area of the corridor for anything other than floor treatment and graphics because it needs to be kept clear for circulation.


Model design © 2010 Anibal Yildrim

No comments:
Post a Comment